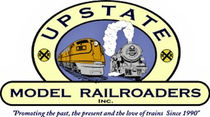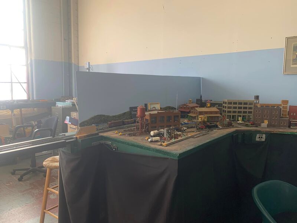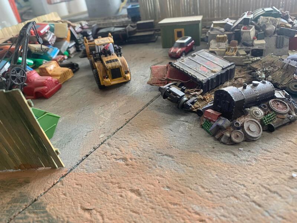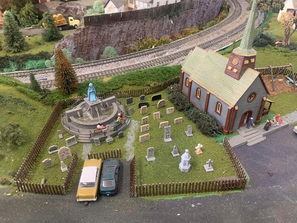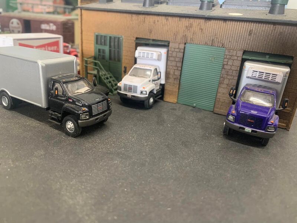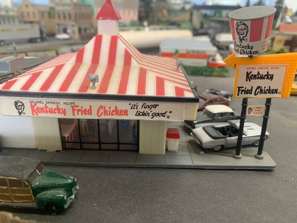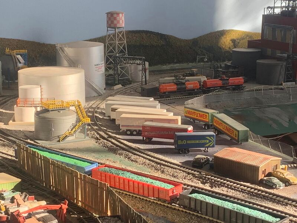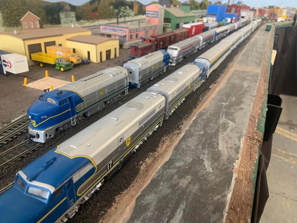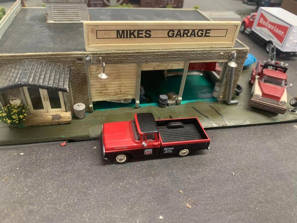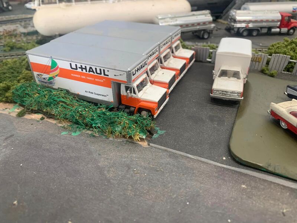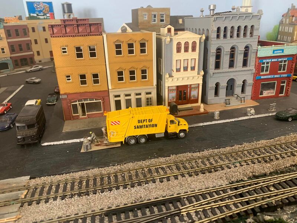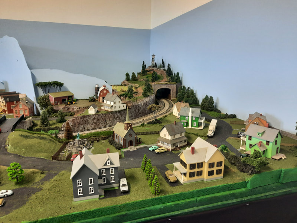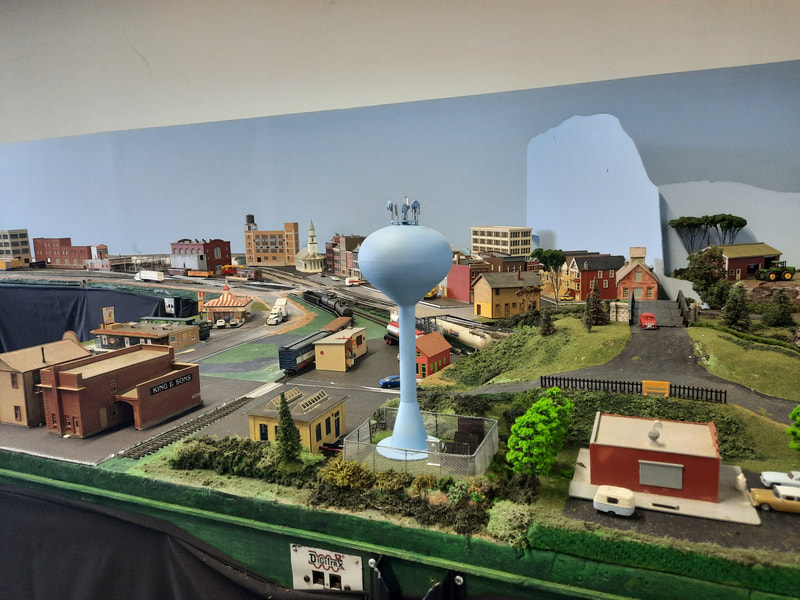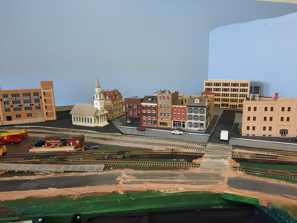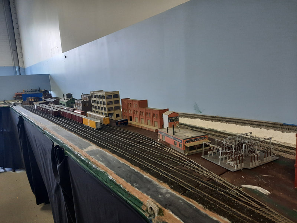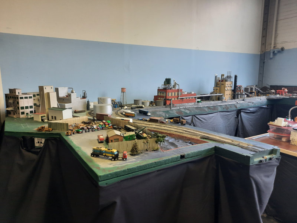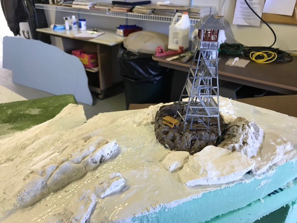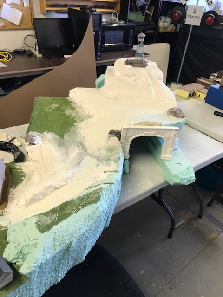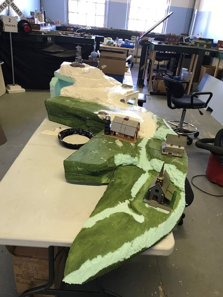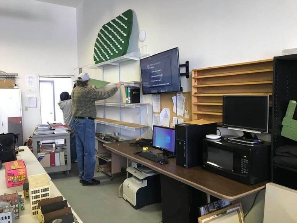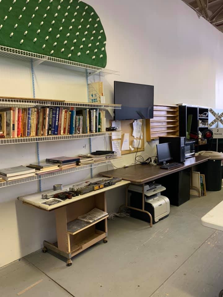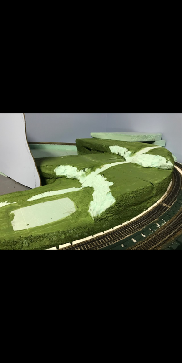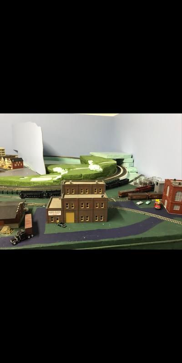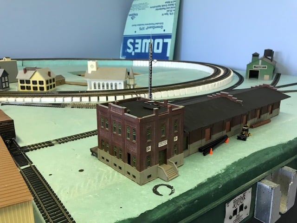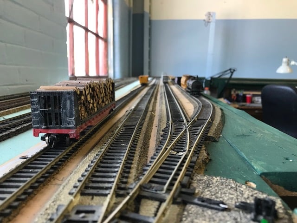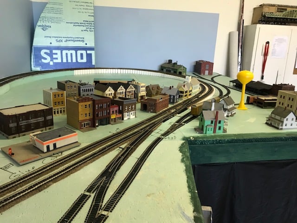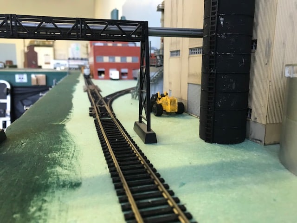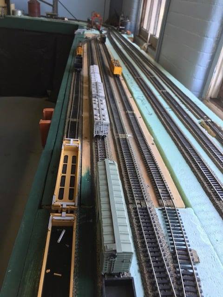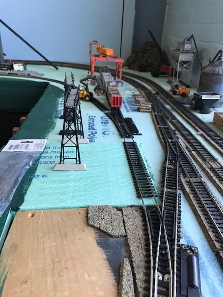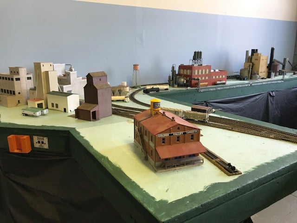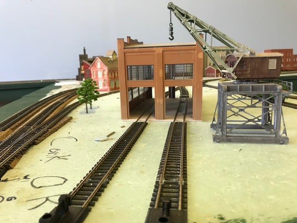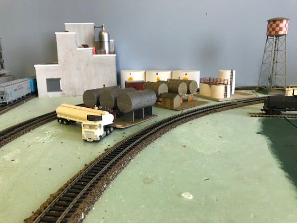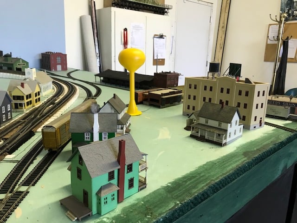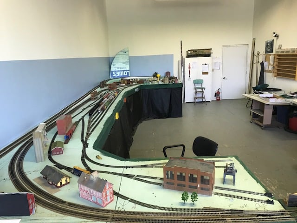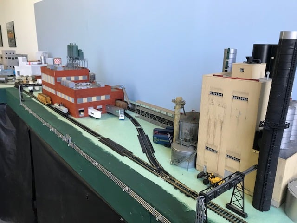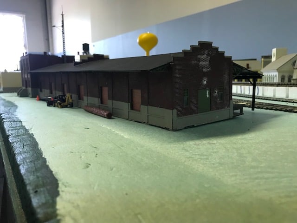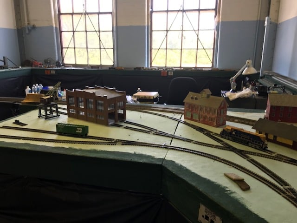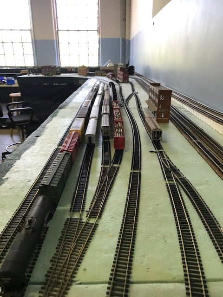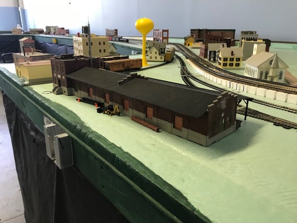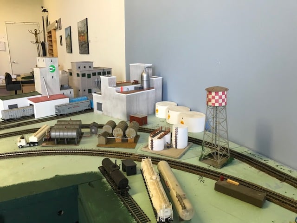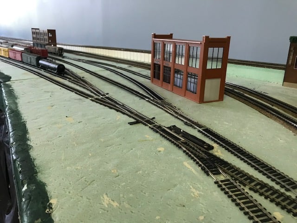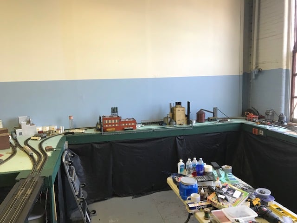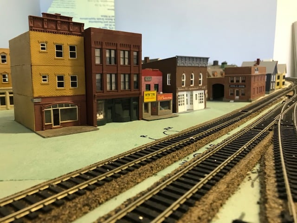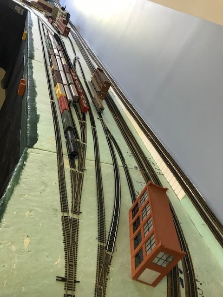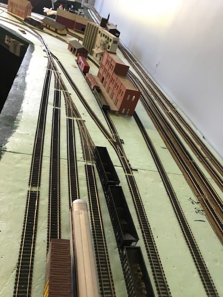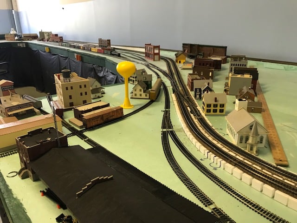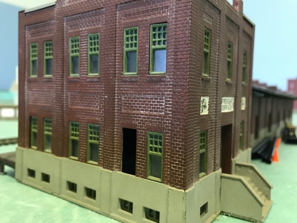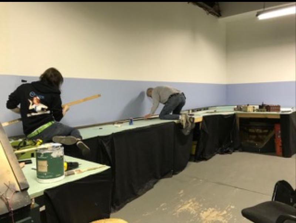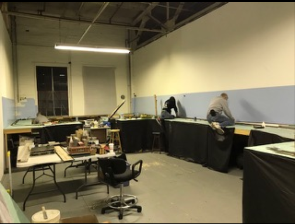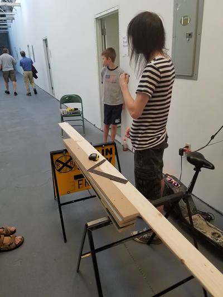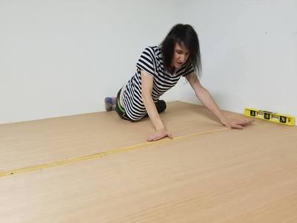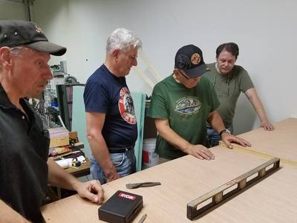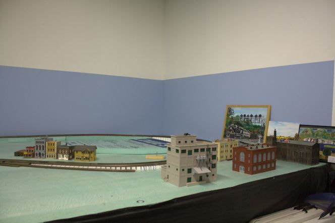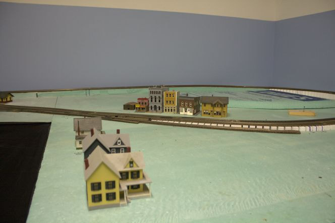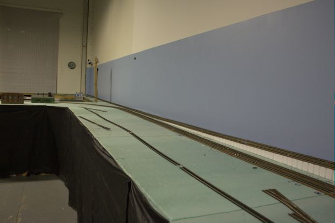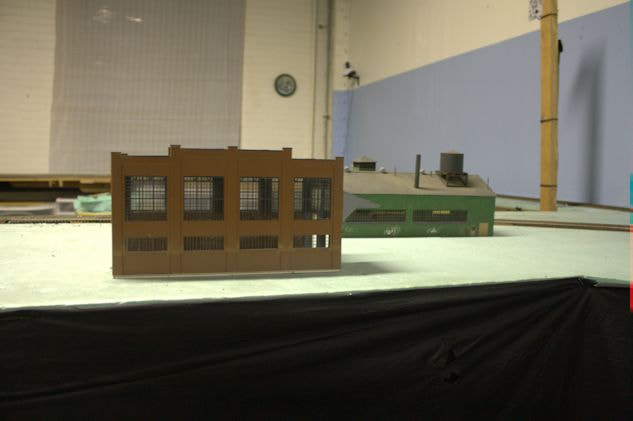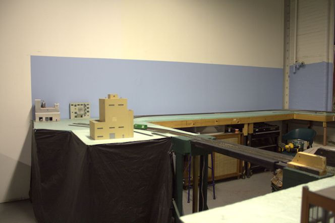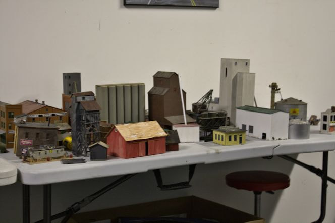HO SCALE LAYOUT
HO scale at present
Progress on the HO layout
Ken Wheeler's progress on the HO mountain scenery
Rearranging the HO Room
Sergeant at arms Mike White and Club President Ken Wheeler worked on the scenery piece for the HO layout.
They test fitted the raised area which will hide the loop in the back corner.
This will have a road going up the hill with a church, farmhouse, barn and pasture with cows.
The two main lines will pass through a double portal and the whole thing will have a flat photo or painted backdrop.
They test fitted the raised area which will hide the loop in the back corner.
This will have a road going up the hill with a church, farmhouse, barn and pasture with cows.
The two main lines will pass through a double portal and the whole thing will have a flat photo or painted backdrop.
Mike Davis & Mike Burke got some road bed glued down and track re-laid so we should be able to run trains at this week’s 1/15/20 open house. Mike White and I got the wall painted a base coat, which really starts to define the layout space. I hope we can get the bench cleaned off of and set out some temporary structures for Wednesday.
We also got the HO T-trak modules and travel bins loaded into the trailer for storing and that helped clean up the HO room. We are getting more and more visitors to our monthly open houses and it will be nice to have the Ho room looking neat. Even if we have a lot yet to do, at least visitors can see it taking shape.
We also got the HO T-trak modules and travel bins loaded into the trailer for storing and that helped clean up the HO room. We are getting more and more visitors to our monthly open houses and it will be nice to have the Ho room looking neat. Even if we have a lot yet to do, at least visitors can see it taking shape.
More photos of our progress..
